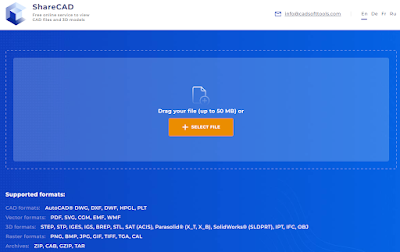Stranice
- Pocetna
- STROJARSTVO dobri PDF katalozi
- Matematika gimazija 1.a
- Matematika gimazija 2.a
- Matura - MATEMATIKA
- str4
- my PADLET
- DIY - Uradi sam
- 3D Print
- MÄDLER
- Must Have Software List by DAma
- Ivan 3:16 / John 3:16 Bog je toliko volio svijet ...
- Proračun protoka - Hidraulika cjevovoda i kanala - Flow Calculation
- 3Dfindit
četvrtak, 28. srpnja 2022.
LISP AutoCAD - Spline To Polyline Conversion
AutoCAD - www.cadforum.cz
AutoCAD - www.cadforum.cz
Tips & Tricks
AutoCAD tips
Inventor tips
Revit tips
CAM tips
CAD tipy (CZ)
CAD glossary
CAD product keys/SP
CAD formats
AutoCAD commands
AutoCAD variables
CAD converters
CAD videos
CAD programming (CZ)
Downloads
CAD freeware
Catalog of CAD blocks
CAD/BIM Blocks
AutoCAD DWG blocks
Revit RFA families
Inventor IPT parts
3D CAD models
DWG dynamic blocks
top brand libraries
AEC-data library
WATG library
LEGO library
PartCommunity
add block - upload
Converters
phys. units converter
map coords converter
CAD formats
STL2DWG converter
barcode generator
STL/OBJ/3DS viewer
IFC viewer
2D nesting
EN-CZ CAD glossary (CZ)
AutoCAD commands
LISP AutoCAD - CAD Utilities and add-ins - www.cadstudio.cz
LISP AutoCAD - CAD Utilities and add-ins - www.cadstudio.cz
LISP AutoCAD - cadalyst.com
https://cadtips.cadalyst.com/standard-blocks/steel-shapes-all-types-and-sizes
LISP AutoCAD - Useful lisp files
LISP AutoCAD - Useful lisp files
More than 30 lisp files, very useful, ready to download.
Name Last modified Size3DF2PL.LSP 2010-06-03 21:38 2.0K
ARL.lsp 2014-01-27 15:18 1.4K
AUTODIM.LSP 2010-06-03 21:38 5.0K
AsmiTools_Ordi.lsp 2010-06-03 21:38 3.5K
CISTEXT.LSP 2010-06-03 21:38 1.3K
EXDWG.LSP 2010-06-03 21:38 203
FLAYER.LSP 2010-06-03 21:38 1.2K
Gtools2014.rar 2016-02-13 10:47 150K
IntelliJoin.LSP 2010-06-03 21:38 16K
OKVIR.LSP 2010-06-03 21:38 4.8K
PO2TXT.lsp 2010-06-03 21:38 495
SSETVAL__v100__Selec..> 2019-03-22 12:12 5.7K
Spline2Pline.lsp 2010-06-03 21:38 1.9K
Tailors.zip 2010-06-03 21:38 157K
VBORD.LSP 2010-06-03 21:38 5.8K
ZEZ.LSP 2010-06-03 21:38 379
acad_anny_table_to_e..> 2014-01-27 15:04 7.7K
chtext.lsp 2010-06-03 21:38 23K
cmark-krug na krajev..> 2019-03-18 09:35 406
cmark-tacka na kraje..> 2019-03-18 09:35 363
depends.vlx 2011-12-19 22:42 15K
flatten.lsp 2010-06-03 21:38 363
getlayouts.vlx 2010-06-03 21:38 12K
increment-copy-copyi..> 2019-03-18 09:35 615
lockallvp.vlx 2010-06-03 21:38 9.1K
mbi.rar 2010-06-03 21:38 3.7K
movtext.LSP 2014-05-20 08:31 1.6K
onall.lsp 2010-06-03 21:38 457
pline-3d-2d.lsp 2010-06-03 21:38 3.4K
pt2elv.lsp 2010-06-03 21:38 1.4K
thawall.lsp 2010-06-03 21:38 494
wro.lsp 2010-06-03 21:38 660
ponedjeljak, 11. srpnja 2022.
AutoCAD - How to rotate view in model space (UCS and PLAN)
AutoCAD how to Rotate the UCS and PLAN
Free viewer for CAD and 3D formats
eDrawings
With its lightweight file format and rich tool set, eDrawings Viewer is the ideal tool for your supply chain to use during the quoting process. Using eDrawings to view and interrogate the design data minimizes any possible confusion and the need for multiple emails to clarify design requirements which slow down the quoting process.
Supported formats: eDrawings files (*.eprt, *.easm, *.edrw), SOLIDWORKS files (*.sldprt, *.sldasm, *.slddrw) files and DXF/DWG files.
Free online viewers for CAD and 3D formats
1) Autodesk Viewer
Easily view and share designs in your browser.
Autodesk Viewer makes it easy to share views of your designs and collaborate remotely.
Supported most 2D and 3D files:
including DWG, STEP, DWF, RVT and Solidworks (3DM 3DS A ASM AXM BRD CATPART CATPRODUCT CGR COLLABORATION DAE DDX DDZ DGK DGN DLV3 DMT DWF DWFX DWG * DWT DXF EMODEL EXP F3D FBRD FBX FSCH G GBXML GLB GLTF IAM IDW IFC IGE IGES IGS IPT IWM JT MAX MODEL MPF MSR NEU NWC NWD OBJ OSB PAR PMLPRJ PMLPRJZ PRT PSM PSMODEL RCC RCS RVM RVT ** SAB SAT SCH SESSION SKP SLDASM SLDPRT SMB SMT STE STEP STL STLA STLB STP STPZ VPB VUE WIRE X_B X_T XAS XPR)
2) ShareCAD
Supported CAD formats: AutoCAD® DWG, DXF, DWF, HPGL, PLT
Supported 3D formats: STEP, STP, IGES, IGS, BREP, STL, SAT (ACIS), Parasolid® (X_T, X_B), SolidWorks® (SLDPRT), IPT, IFC, OBJ
Open your CAD drawings in all major browsers with the latest DWG FastView online version, no installation or upgrade needed.
Supported CAD formats: *.ocf;*.dwq;*.dxf;*.dws;*.dwt









